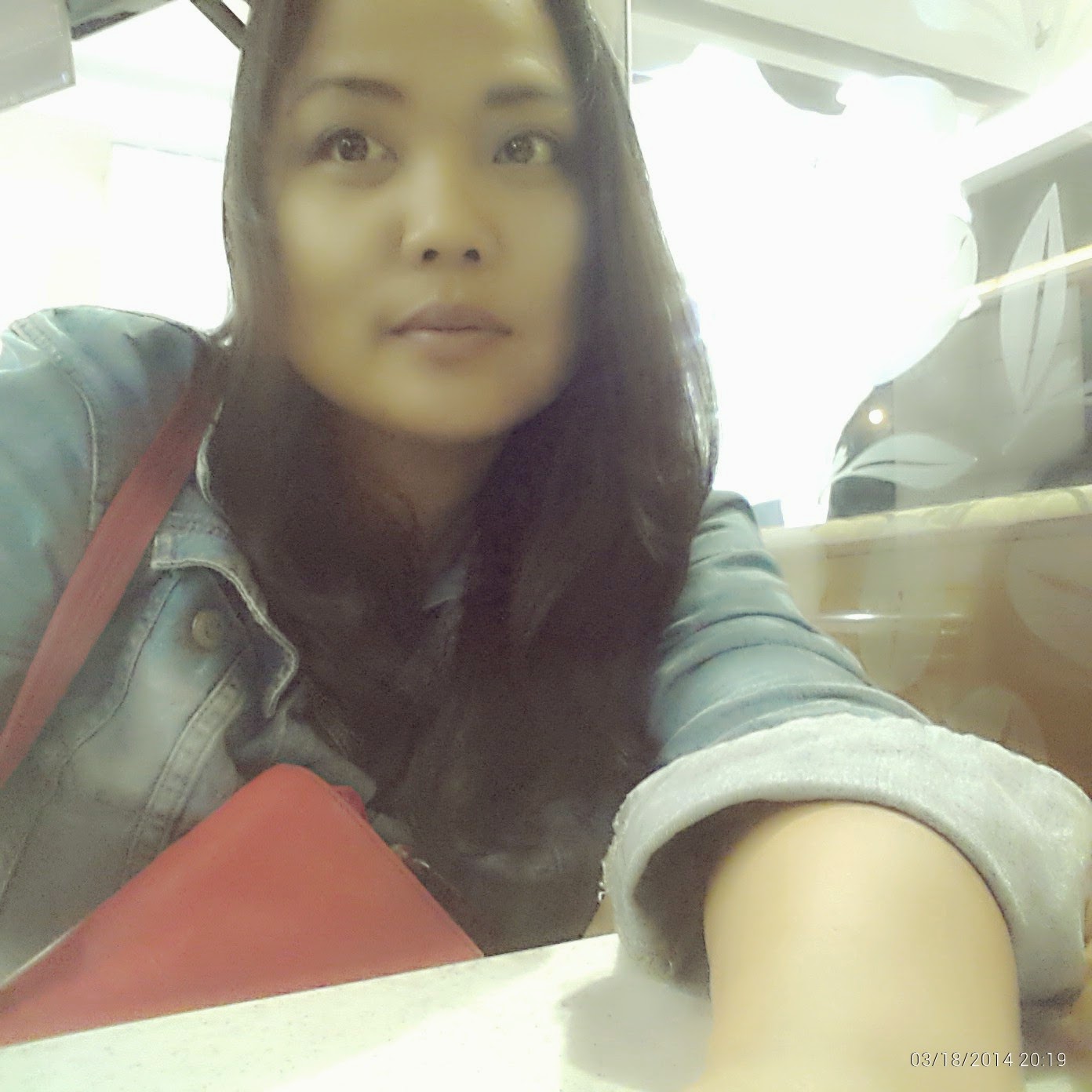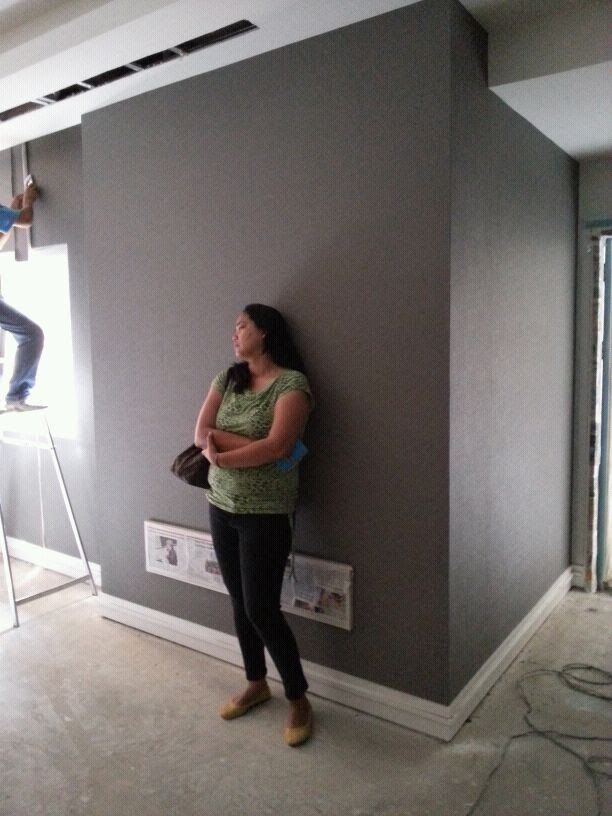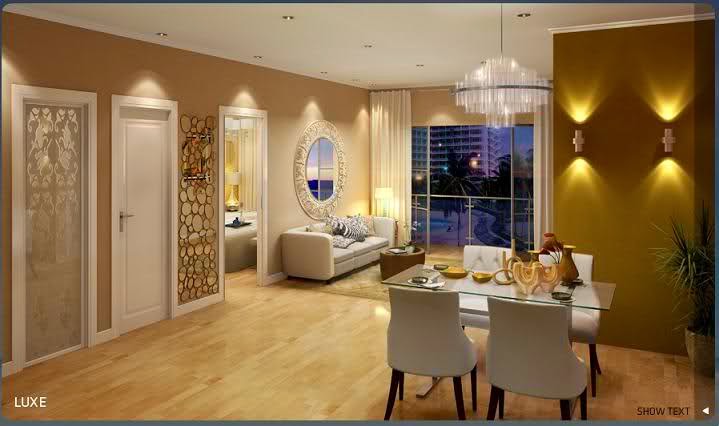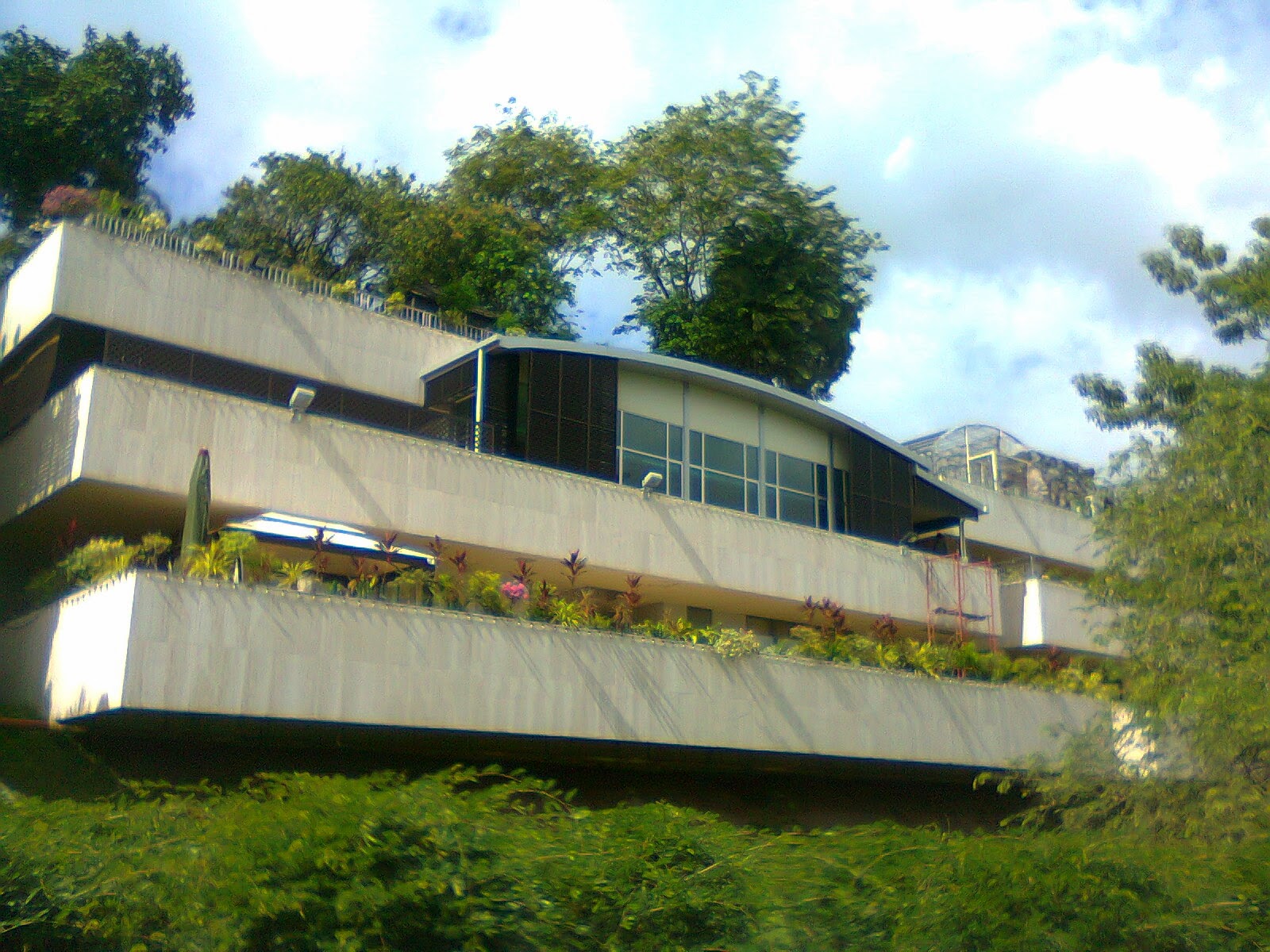
Graduated 2003 from the No.1 College for Architecture, University of Santo Tomas, Manila, Philippines.
I took the board exam 2 years early and passed on my first take. Got my license 2004, right after I graduated. This is not allowed anymore, since it is stipulated in the laws that you can only take the board exam 2 years after graduation. During my college years, they only specify that you need to have 2 years diversified experience in Architecture, the very clever me saw a loop hole on that law and instead of taking the board exam 2 years after I graduate, I took a different route. I started working when I was in 3rd year college. So by the time, I graduate (Architecture is a 5 year course) I already have the 2 years experience as well. I was working as for DM Consunji Inc. one of the biggest Construction Firms in the country and finishing my degree at the same time.
I enrolled in a review center February 2013, I graduated March 2013. #multitask
I have worked in all the fields of Architecture.
Project Management
Construction Supervision
Design
Purchasing
Sales
Building Management
Name it, I've done it.
 Project Management / Construction / Supervision
Project Management / Construction / SupervisionMy first real job, after graduation is with Daiichi Properties where I worked as a Project Coordinator. My task is to coordinate all information between the Consultants , Project Managers, Contractors, Sub-Contractors, Clients, Owners, Marketing. We were building High Rise Buildings. This is where I experienced using the construction elevators that we fondly call "Alemak". It is the an elevator that is like a cage, that you can see everything outside no walls. This is where I experiences playing "patintero" on top of the 38 storey high helipad. Where I experience all the first mistakes in a real job. I learned a lot.
Building Management
After high rise buildings, I went low. I may not be in huge in height but still huge in floor area.
I was Mall Architect for Robinsons Malls. I was the first "Mall Architect" who handled 4 malls at a time. I was in charge of the following malls.
Robinsons Place Pioneer
Robinsons Place Sta. Rosa
Robinsons Place Metro East
Robinsons Place Los BanosRobinsons Place Metro East
A mall architect should only handle 1 mall at a time. Multiple malls are handled by District Mall Architects, which is a higher position whom mall architects report too. But for some reason, they entrusted me to handle 4 malls at a time. On my first few months of being Mall Architect I was so scared, completely terrified. I lack the confidence and experience of handle such an enormous job. But I did not falter, I learned all the ropes of being a mall architect. I learned to "punchlist" all items while strolling in the mall. To have a keen eye of the tiny defects that most naked eye dont see. To have an imaginative eye on how to make it more beautiful, to have a business sense on how to bring in more patron, more money to the company.
It is where I experienced going up the roof to check damages while the mighty Ondoy typhoon is going on. It is where I experience seeing the whole 3 floors of mall get flooded. It is where I saw a whole roof of a huge Cinema got torn out like a tissue, including its purlins and truss. It where I experience leaping from 1 building to the next on a 6 inch plank of wood with at least 40 meters below me. It is where I triumphantly presented a different design concept for redevelopment, against a team of highly experienced Architect of Palafox and Associates. The Management believed in me, and trusted me with a multi-million peso budget. It was a huge success. After that redevelopment, the Mall started getting more foot traffic, and high end brands for retail.
I learned a lot.
Design / Purchasing / Sales / Construction
I also started putting up my own company, and to tie-up with construction companies. I was principal Architect for Havenas Inc. , Havitall Corp. and my own Design Insignia. This is where I experienced the reality of being an Architect, that you cannot dictate what you want in an design and you will have to compromise with the clients vision, even if it is against your concept of beauty or practicality or even logic. It is where I learned that in the real world, you will have to bend your own rules, to close a deal or to claim for payment. I must have done more than 40 residential houses, 10 retail spaces, 10 offices. This is the time I learned to design the outside (architecture) and the inside (interior design). A place of money making (retail spaces), or baby making (motel rooms). A place of beauty (derm clinics, spas, etc). A place for the dead (mausoleum). I learned a lot.

Fast Forward to Now
Today I am in a different land, a different world, trying to put in to practice what I have learned. I am in Brunei, a country of wealth and prosperity, where the nation is rich but yet very old fashioned. Where lifestyle is laid back but the culture is rich.
 Where
architecture is very different from what I used to know. This is where I
have experienced the best and worst of being an employee. Where I was
made to clean toilets yet my position is "Architect". It is where I
designed and renovated housed for the Kings and Queens. Where I go
inside palaces and meet the royals. It is where I realize that my
beloved country Philippines is still far more beautiful even if its full
of traffic jams and pollution. It is where I realized than I and the
rest of the Filipinas/Filipinos are far more beautiful inside and out.
Where
architecture is very different from what I used to know. This is where I
have experienced the best and worst of being an employee. Where I was
made to clean toilets yet my position is "Architect". It is where I
designed and renovated housed for the Kings and Queens. Where I go
inside palaces and meet the royals. It is where I realize that my
beloved country Philippines is still far more beautiful even if its full
of traffic jams and pollution. It is where I realized than I and the
rest of the Filipinas/Filipinos are far more beautiful inside and out. 
So here I am now, trying to learn more.
How about you? Where are you now? What have you learned? Comment below, share you story.


